Studio39 is an architectural design consultancy founded by Mike Stubbs. Drawing on over twelve years industry experience, Mike has specialist architectural expertise in residential, commercial and retail projects.
The philosophy of Studio39 to develop designs that respond creatively and intelligently to the brief and context, delivering design excellence and client satisfaction.
Studio39 can offer a range of architectural services including:
Feasibility Study
Concept Design
Applications for Planning Consent
Full Technical Design & Specification
Fit-Out and Joinery Design
3D Visualisation
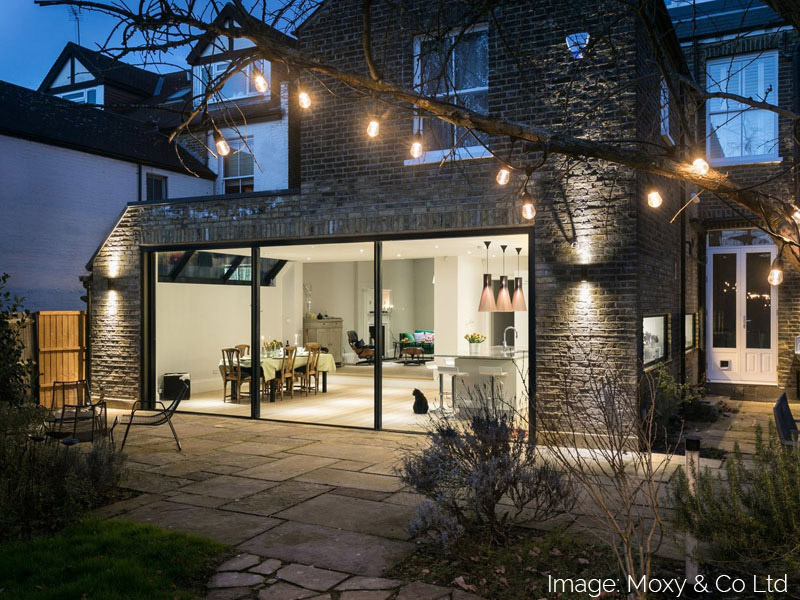
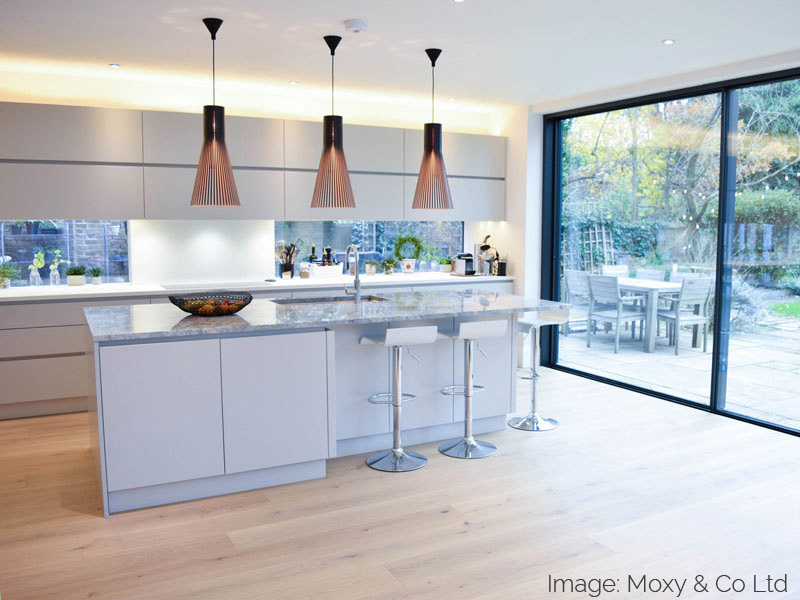
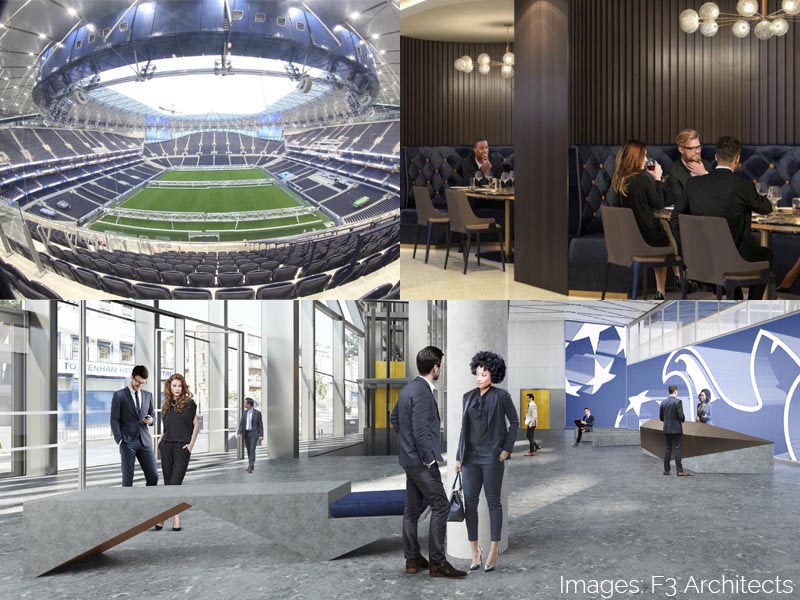
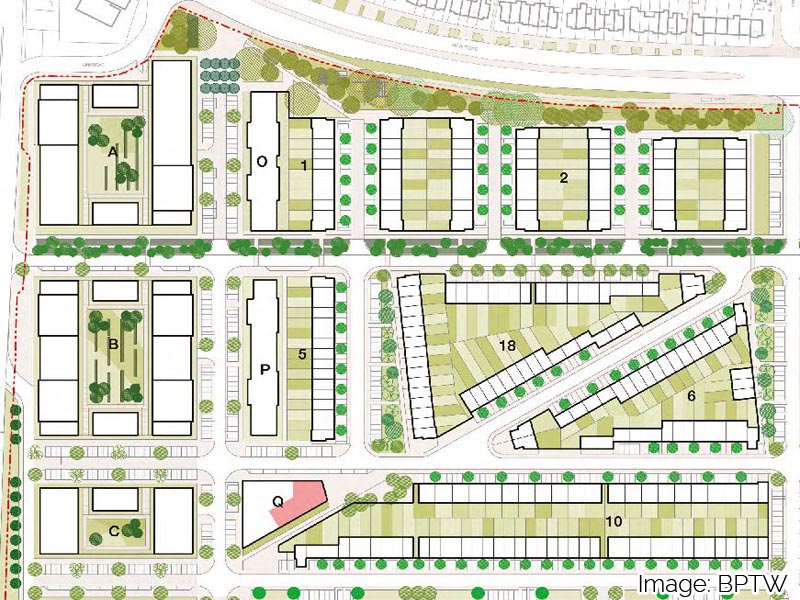
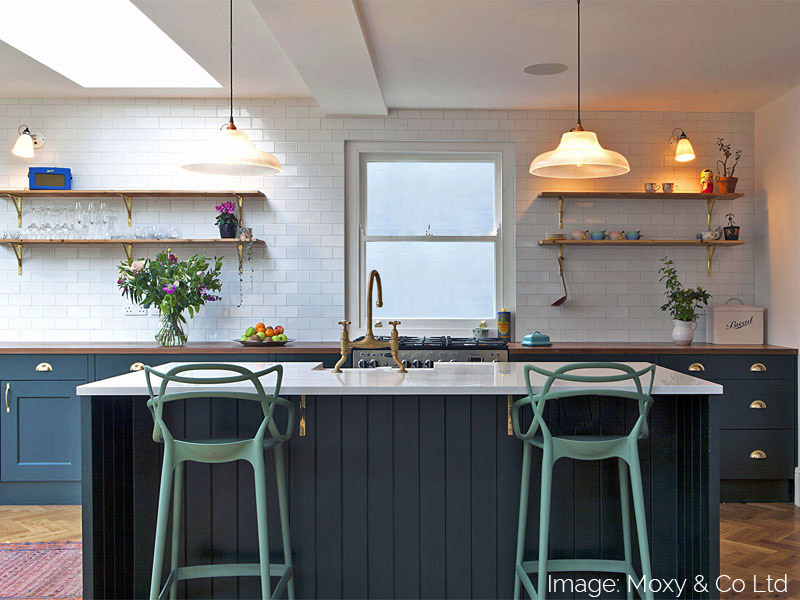
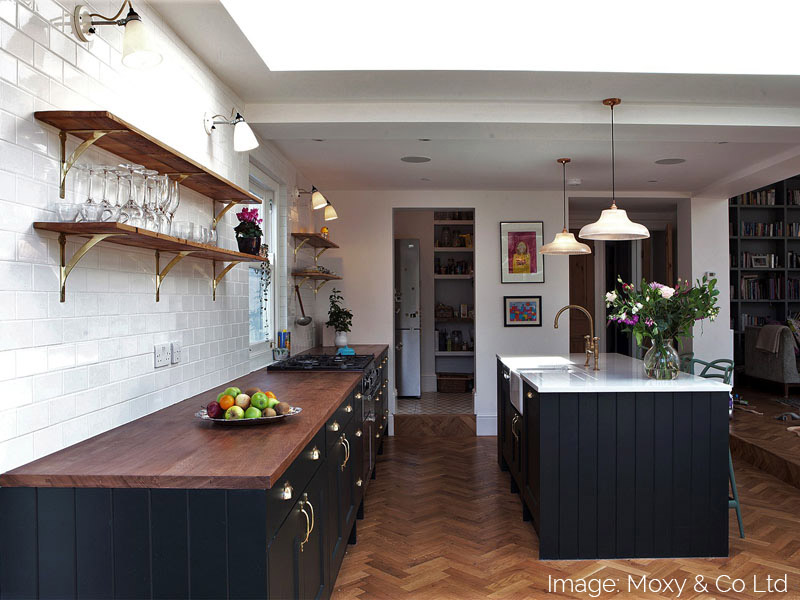



If would like to discuss your project with me then please get in touch via phone, email or by filling out the contact form adjacent, and I will get back to you as soon as possible.
211 Oak Square, London SW9 9JW
+44 (0)7732 442 410
mpstubbs@gmail.com
www.studio39.cc